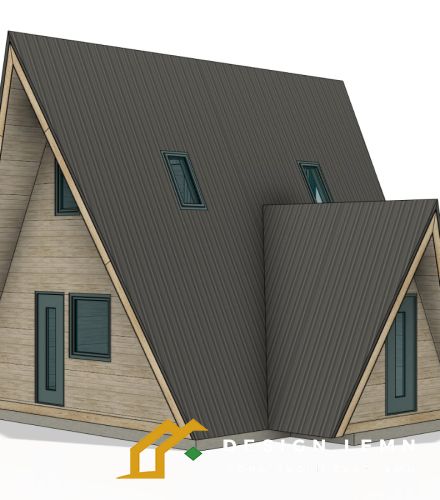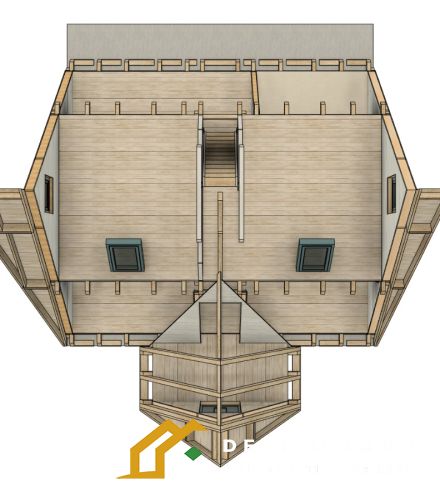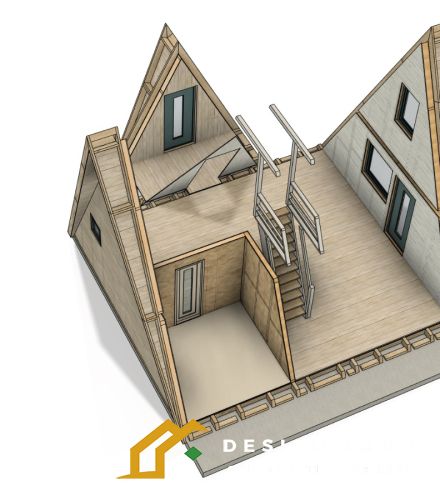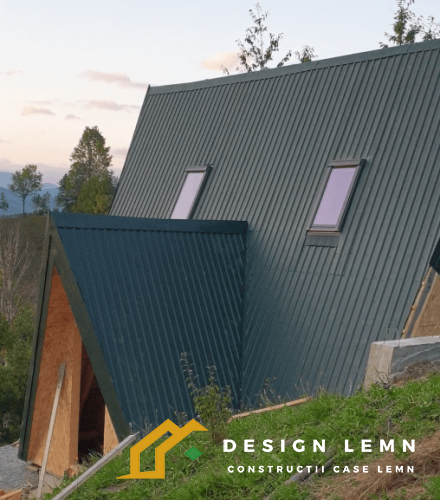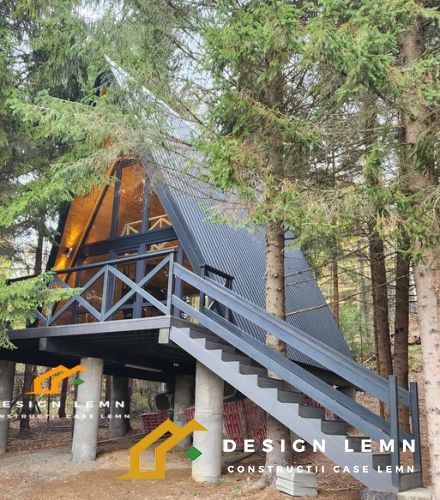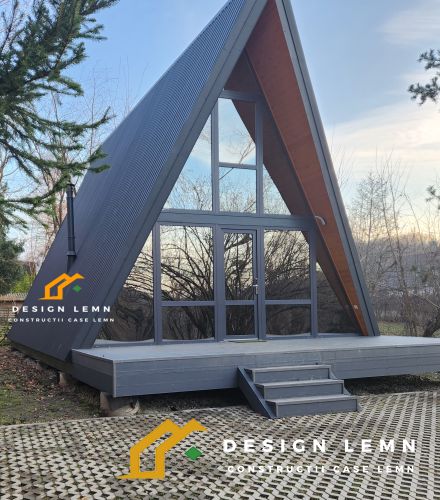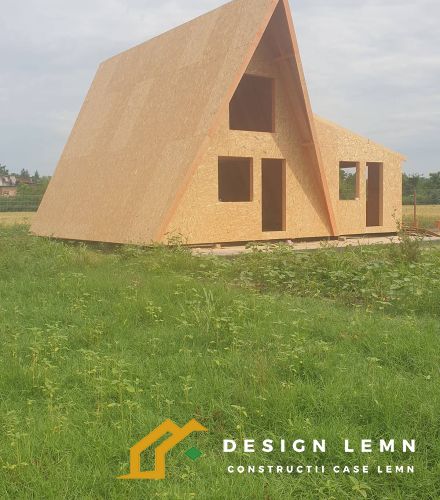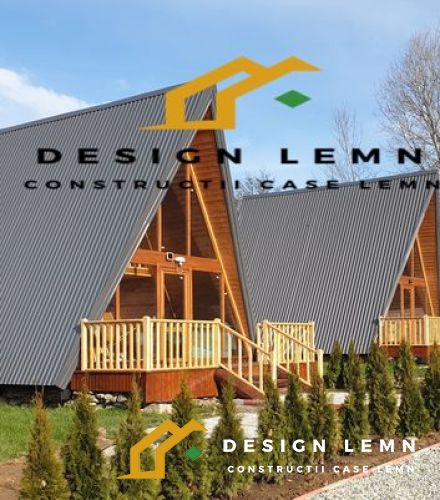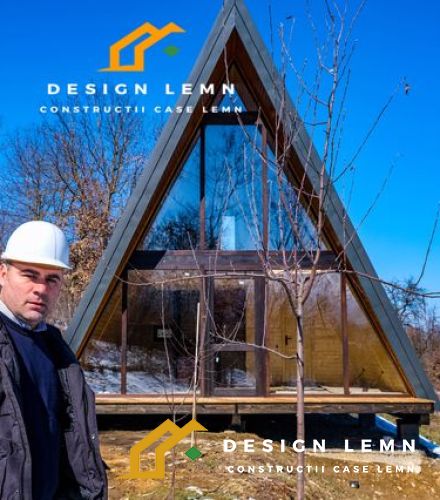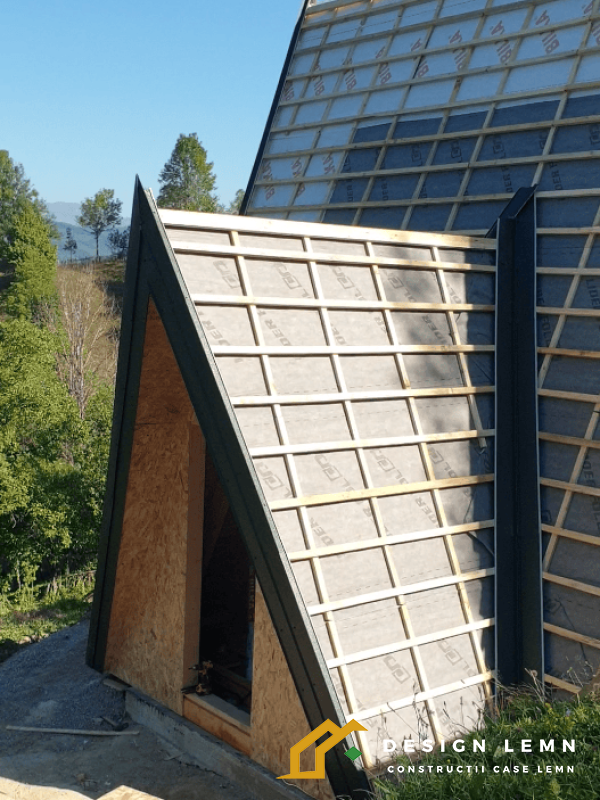
A Frame Chalet - model Valea Doftanei
- Availibility: Custom
- Categories : A/ A frame House
House footprint 6/7 42 sq m
Dormer window (lobby) 3/1.4 4.2 sq m
Ground floor Living room + Kitchen + Bathroom 42 sqm
Attic bedroom 3.5/7 24.5 sq m
Total Usable Area 70.7 sqm
For those who want to build the cottage on their own or in stages, we can offer packages as follows:
House footprint 6/7 42 sq m
Dormer window (lobby) 3/1.4 4.2 sq m
Ground floor Living room + Kitchen + Bathroom 42 sqm
Attic bedroom 3.5/7 24.5 sq m
Total Usable Area 70.7 sqm
* Frame kit calibrated and treated wood structure (250 euro/sq m, Total 17,675 euro)
- Roof frame
- Wall frame
- Basement frame ground and first floor
- Wood treatment
* Roof (54 euro / sq m, Total 6,885 euro)
- OSB 10mm
- anti condensation foil
- air cushion (wide vertically and horizontally)
- Classic 0.5 mm Bilka board
*Pylons (max 1.5 m long/piece) 12+3 pieces = 3,600 euro
- Digging at 80 - 90 cm
- Iron reinforced concrete Ø12 - 4 pieces
- Stirrups of Ø 8, distance between them of 15 cm
- Cardboard formwork
- Pouring is done in flatness
- M 18 threaded rod to which is connected the main beam
- sanitary and electrical installations
- floor and wall tiles (stoneware, faience)
- foundation
- transport
- project and approvals
 Română
Română English
English
